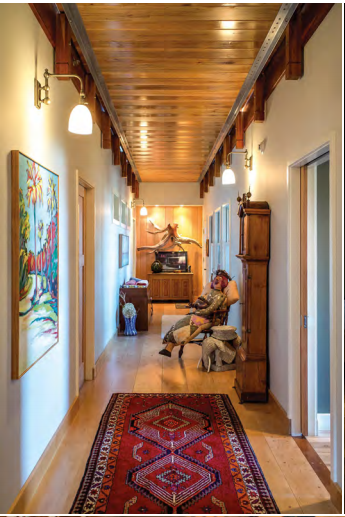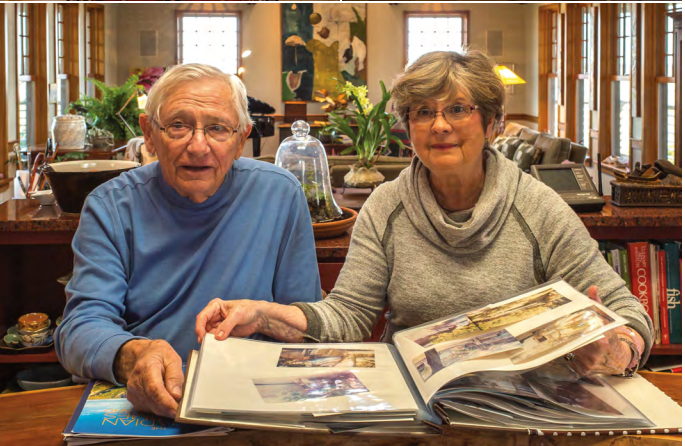Making A Home On Dewees Island
The journey from falling in love with Dewees to living life on Dewees, as shared by the Anderson family. By Amy S. Mercer. Photos by Steve Rosamilia
From the moment you step off the ferry at Dewees Island, you realize you are in another world. Golf carts replace cars, wildlife is abundant and the absence of the buzz of civilization soothes the soul. A private, 1,200-acre oceanfront island just north of the Isle of Palms, Dewees boasts two and a half miles of unspoiled beaches. No parking battles, no crowds, just a wide stretch of sand textured with unbroken shells and an eagle’s nest in sight. It’s the kind of place that inspires visitors to make an offer on a lot or a home on their very first visit.
Jim and Anne Anderson were those sorts of visitors. They first arrived in this paradise in 1997. They were living in Charlotte, North Carolina, where Jim worked as an OBGYN and Anne ran a real estate office. Frequent visitors to Charleston, they had never made the trip to Dewees — even though Anne had kept a brochure about the island in the trunk of her car for years. The first time the Aggie Gray ferry transported them to the island however, they knew they’d found their forever home. Within three years they retired, got married and began building a house on the barrier island.
BECOMING DEWEES
Inhabited since the 1600s, the island become the property of Cornelius Dewees sometime in the mid-1700s, when he started a ship-building business there. During the 19th century, census records identify the next generation of Dewees owners as farmers, oystermen and carpenters. In the early 1900s, the Huyler Family discovered Dewees through an ad in The New York Times and relocated there until Coulter Huyler died in 1955. The following year the Huylers sold to a group called RS Reynolds, of Reynolds Metal (aluminum), who purchased Dewees and Capers as an investment and hunting resort. In 1972, the islands become the property of Wateree Development Corporation, out of Camden, organized by Ed Royall, and renamed “Seewed.”
The ground floor hallway.
In 1975, a conservation easement was placed on the land, and the state of South Carolina bought nearby Capers Island. The entire tract would only ever have 150 homesites and would be lightly developed. In 1991, Island Preservation Partnership took over the development of the island and designed the master plan that exists today. By 2003, the island was completely governed by the Property Owners Association, a board of nine elected volunteer members who serve in staggered three-year terms.
DESIGNING A DREAM
When Jim Anderson started dreaming up plans for his island home, he knew he wanted to build it himself. He told his son, Stephen, that he was going to the family farm in the North Carolina mountains to mill the wood to build the house. His son told him he was crazy. “That’s all it took,” Jim laughs.
Entering the upper floor living space.
A tall, lean man with white hair and Paul Newman blue eyes, Jim spent a year working in the North Carolina woods, harvesting wood. This rangy looking outdoorsman is clearly comfortable in the wild. There wasn’t any heat in the cabin on the farm, but Jim shrugs it off as a small matter. The bigger issue however, was that he knew nothing about working with wood. “Jim was handy, but he was not a woodsman,” Anne says with a smile.
Jim and Anne Anderson looking at photos of building their home on Dewees.
“I really wanted to make the flooring for the house, so I had to learn what’s involved. I read trade magazines and it opened up a whole new world,” he says. “I cleared an area on the farm, created a 20 x 30-foot shop and started accumulating power tools.” These tools included a logging winch, kiln, band saw, planer, and multitude of other tools. Jim lived on the land for a year and spent every day logging, cutting, drying and perfecting the wood. “I was in the best shape of my life,” he laughs. The work was challenging, but he never doubted himself.
While Jim toiled away in the woods, Anne continued to work in Charlotte. It wasn’t until he finished the shop work and rented a house on Isle of Palms, that she officially retired and joined Jim in the Lowcountry.
Anne standing on the “suspended hallway.”
Despite his skepticism, Jim’s son, a professor of architecture at Temple University in Philadelphia, agreed to design the house on Dewees. “At that time, I was a pretty green project manager, and not in the good way!” he says. “So, it never would have worked without Jim and Anne’s laudable patience.”
Jim admiring the view from the exterior deck.
A lot of long phone conversations, express delivery of sketches and the occasional flight followed. Although the back and forth posed some challenges, Stephen believes the design benefited from the attenuated timeline. “It reminds me of the slow-food movement — there is a richness that comes out of a slower design process — in some situations we would do well to take that idea more seriously. “
DIFFERENT BY DESIGN
Entering the house, the first thing you notice is what looks like a bridge but is a suspended floor that is the structure’s spine. “You should see it when the light is filtering through from the upper living space into the darker corridor below, or feel the spring of it,” Stephen says. “There is something about it that feels uncertain to me, but buoyant, like a long dock projecting into deep water.”
The design feels like a series of decks. Different textures and shades of wood shape the interior, from cherry, walnut and poplar (a soft hardwood readily available in North Carolina). Stephen focused on accentuating the character of the lot they eventually chose, trying to design the house to complement the natural surroundings. “I was suspicious of solutions that would result in something like a green suburban home on stilts, and also of stereotypes like the typical beach house,” he says. Dewees is unique, and so the house on Dewees should be too. Th e island experience became intertwined with the building. “I tried to work the experience of the island, its atmosphere, its recurring details, the rhythms of hot and cool, sun and shade, vectors and meanders, precision and pause into the living of the house.”
A CHALLENGING LOCATION
Once the design is complete, the next challenge of building a house on Dewees is timing and coordinating deliveries. “You can’t just run to Lowes if you forget a tool, so your contractors need to understand the process and be really efficient,” Jim says. Everything needs to be brought to the island on a barge and each barge trip adds extra cost.
Another important factor is learning from your neighbors. Reggie and Judy “Th e Mayor of Dewees” Fairchild built their house in 1999 and say the entire process took about 22 months. “Th e logistics of planning materials and staging them while using a barge create a sort of detailed dance that might add some time,” Judy says. “But it is always entertaining. During the design and review process, you really think about those trees and the site plan so that your house will be situated for prevailing breezes as well as views, and the way the live oaks provide shade and frame the view makes the finished product that much more special.”
The Dewees community is a tight-knit one. Th ere are currently 16 houses occupied full-time, and everyone is on a first name basis. While island living gives you privacy to be creative, company is here if you want it, says Anne. Jim agrees, saying they hardly knew their neighbors when they lived in Charlotte but neighbors on Dewees are like family. “You know when someone has breast cancer, you know when someone is having trouble with their kids. We depend on each other,” Anne says. “Sometimes the island kids show up with gift s or to ask to borrow eggs. Th e ferry is the core of the community because that’s where you sit together for 15 minutes and talk about where the fish are biting.”
As Jim and Anne speak about the importance of community, their neighbor Diane Kliros, knocks on the door with a paint sample in her hands. Diane is the island’s Arts Council president and she and Anne are trying to decide what color to paint the exterior of the Huyler House. Huyler is where you go for cocktails on Friday night, or quilting workshops during the week. It has tennis courts, a pool and suites that are rented to property owners, guests of owners, or visitors who receive a referral or sponsorship from an owner. Most importantly, the Huyler House is a gathering place helping to build relationships that become community.
Island living is not for everyone. Th ere are mornings when the only one to share the eagle sighting is with your dog, afternoons when you walk the length of the beach without seeing another soul, and nights so quiet all you can hear is the sound of the waves. If this sounds unappealing, you probably won’t be one of those visitors who longs to stay when it’s time to go. For the rest of us, the dream of building a house on Dewees will linger long after we’re gone.







